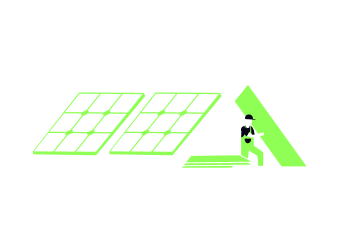There are several elements that make up a room in the roof. The small upright walls (dwarf walls), sloping ceilings, flat ceiling, gable end/party walls and dormer cheeks/ceilings. Each room in roof is different and so we confirm the works required at survey stage. All sloping ceilings and solid brick walls such as party walls all have to be insulated internally using a thermal plasterboard. On average you lose 65mm from the size of the room which is hardly noticeable in most cases. These area’s are then re plastered and any skirting boards will be replaced where required. The flat ceiling and stud walls are usually treated as a loft space and loft insulation is laid to achieve the appropriate depth. The install team will use dust sheets on any area’s where they will be working. Once completed the team will clean any dust and debris created during the install making sure that your property is left in the best possible condition.
YES! You will receive a 25 year SWIP product warranty and we offer a 25 year insurance backed guarantee through QualityMark for your peace of mind.


